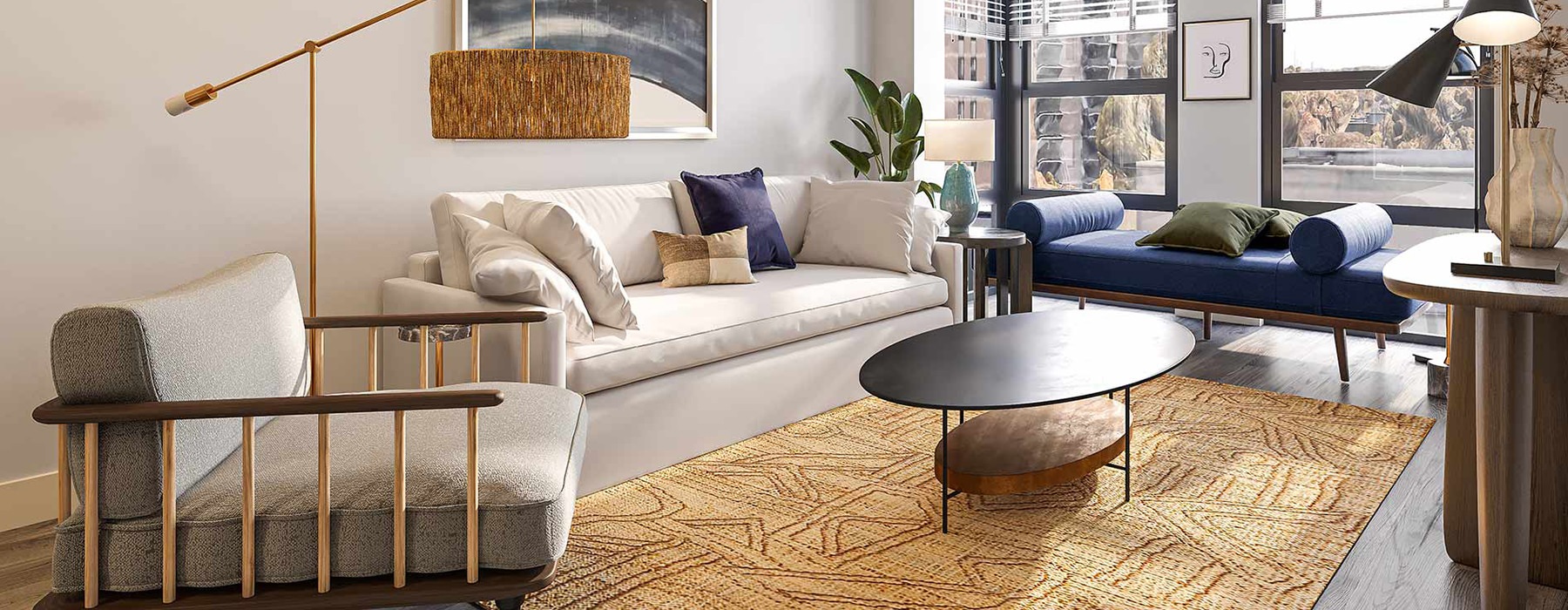Floorplans are artist’s rendering. All dimensions are approximate. Actual products and specifications may vary in dimension or detail. Not all features, including displayed balconies and patios are available in every apartment. Prices and availability are subject to change. Please contact the leasing office to confirm specific unit details and features, such as balconies/patios.
